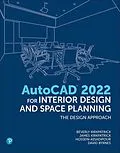Get Productive Fast with AutoCAD 2022: Master the Newest AutoCAD Features and Interface
In this guide, expert AutoCAD instructors and practitioners show how to efficiently use AutoCAD 2022's powerful features in any interior design, architecture, or space planning project. Covering both 2D and 3D drawings, the authors walk you step-by-step through using AutoCAD 2022 prompts and commands, and fully mastering AutoCAD's current interface, including the revised Start tab and floating Drawing tabs.
AutoCAD 2022 for Interior Design and Space Planning has been thoroughly updated to reflect changes since AutoCAD 2015, from importing content with DesignCenter to creating solid modeling walkthroughs with 3DWALK and Animation Motion. It's packed with features for better classroom and self-paced learning:
- 600+ updated illustrations and 100+ exercises demonstrating AutoCAD's role in modern interior design, architecture, and space planning
- Moves from basic commands to complex drawings, helping learners build on what they've learned and quickly get productive
- Numbered step-by-step exercises help students learn in realistic situations, and then practice on their own
- Includes drawing layouts, plotting drawings, and using architectural scales to measure distances
- Several projects guide learners to create a tenant space, a hotel room, lecture and conference rooms, and a wheelchair-accessible commercial restroom appropriate for interior design, space planning, and architecture students
Autorentext
BEVERLY KIRKPATRICK has worked with AutoCAD for 30+ years, developing interior designs, space plans, and finish schedules for schools, banks, hospitals, churches, and car dealerships. She taught AutoCAD at college and high school levels.
JAMES KIRKPATRICK worked with and taught AutoCAD for 40+ years, established Eastfield College's AutoCAD Training Center, and authored 30+ books in the fi eld.
HOSSEIN ASSADIPOUR teaches CAD, CNC, CAM, and related topics, and wrote Learning AutoCAD in 20 Projects. He is professor of Division of Mathematics, Engineering Technologies & Computer Sciences at Essex County College.
DAVID BYRNES spent 38 years in design, drafting, and 3D modeling, working with AutoCAD since v. 1.4. A CAD consultant, instructor, and author since 1988, he contributed to Cadalyst magazine for 15 years, and taught 2D/3D design software at Emily Carr University of Art + Design, British Columbia Institute of Technology, and the University of British Columbia.
Inhalt
PART I: PREPARING TO DRAW WITH AUTOCAD
Chapter 1 Introducing the AutoCAD User Interface 1
Chapter Objectives 1
Introduction 1
Exercise 1-1 Examine the AutoCAD User Interface and Save a Workspace 2
Drawing Window and Graphics Cursor 4
Application Menu Button 7
Inputting or Selecting a Command 8
Ribbon 8
Expanded Panels 9
Dialog Boxes and Palettes 9
Tooltips 10
Flyouts 10
Command Line Window (+9) 11
Quick Access Toolbar 11
Customizing the Quick Access Toolbar Down Arrow and Showing the Menu Bar 12
Using AutoCAD Toolbars 13
User Coordinate System Icon 14
Advantage of Using the UCS 14
Viewport Label Menus 14
ViewCube 16
Navigation Bar 17
Infocenter 18
Status Bar 18
Drawing Coordinates Values (+I) 18
Model or Paper Space 21
Quick View Tools 21
Annotation Scaling Tools 21
Workspace Switching 22
Lock/Unlock Toolbar and Window Positions 22
On/Off Hardware Acceleration 22
Clean Screen (+0 [Zero]) 22
Modifying and Saving a Workspace 22
Getting Help in AutoCAD 2022 24
Closing AutoCAD 25
Chapter Summary 26
Chapter Test Questions 26
PART II: TWO-DIMENSIONAL AUTOCAD
Chapter 2 Quick-Start Tutorials: Basic Settings and Commands 29
Chapter Objectives 29
Introduction 29
Following the Tutorials in This Book 30
Tutorial 2-1 Part 1, Beginning an AutoCAD Drawing: Saving Your Work; Setting Units, Limits, Grid, and Snap; Creating Layers 31
Beginning an AutoCAD Drawing 31
Saving the Drawing 32
Save 32
Save As 32
DWT 34
DWS 34
DXF 34
Drawing Name and File Name Extension 35
Units 36
Controlling Your Drawing 36
Drawing Scale 37
Drawing Limits and the Cartesian Coordinate System 37
Grid 38
GRIDDISPLAY 38
Snap 40
Zoom 41
Drafting Settings Dialog Box 41
Layers 42
Layer Lists 44
Linetypes 46
Lineweights 46
Lineweight Settings Dialog Box 46
Lineweight Display 48
Setting the Annotation Scale 50
Saving the Drawing 50
Using the Mouse and Right-Click Customization 51
Tutorial 2-1 Part 2, Drawing Lines, Circles, Arcs, Ellipses, and Donuts 52
Ortho 52
Drawing Lines Using the Grid Marks and Snap Increments 53
Erase and Undo 54
Drawing Lines Using Absolute Coordinates 56
Drawing Lines Using Relative Coordinates 57
Drawing Lines Using Polar Coordinates 58
Drawing Lines Using Direct Distance Entry 59
DYNMODE 59
Circle 60
Center, Radius 61
Center, Diameter 62
2 Points 62
3 Points 63
TTR 63
LTSCALE 63
ZOOM 64
Zoom-Window 64
Zoom-All 65
Zoom-Previous 65
Zoom-Extents 66
Zoom-Object 66
Zoom-Realtime 66
PAN REALTIME 66
Transparent Commands 66
REDRAW 67
REGEN 67
HIGHLIGHT 67
Move and Editing Commands Selection Set 67
Options…
Titel
AutoCAD for Interior Design and Space Planning
EAN
9780136787754
Format
E-Book (epub)
Hersteller
Genre
Veröffentlichung
16.11.2021
Digitaler Kopierschutz
Wasserzeichen
Dateigrösse
29.54 MB
Anzahl Seiten
672
Unerwartete Verzögerung
Ups, ein Fehler ist aufgetreten. Bitte versuchen Sie es später noch einmal.
