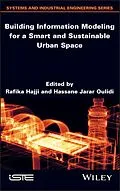Urban spaces are being called upon to develop a capacity for resilience and sustainability in order to meet the major challenges they face. To achieve such a goal, a practical development framework must be implemented in order to take advantage of the technological innovations that characterize the field of construction and urban engineering. Today, multi-scale BIM is bringing about significant changes that are redefining the paradigms of urban management. It facilitates simulations of the sustainability of urban spaces with respect to several criteria; most notably relating to energy, the economy and the environment.
Building Information Modeling for a Smart and Sustainable Urban Space proposes a theoretical and practical framework for implementing BIM models for the creation of sustainable and intelligent urban spaces. It addresses the issues of acquisition, modeling, interoperability, and BIM and GIS integration for the production of BIM models. Case studies are presented, providing a practical dimension that demonstrates the production process of the urban model and its contribution to multiscale simulations, particularly in real estate evaluation and urban renewal.
Autorentext
Rafika Hajji is Professor in Geomatics and Topographic Engineering at IAV Hassan II, Morocco, where she has been Head of the Geodesy and Topographic Surveying department since 2017. She received her doctorate in 3D GIS from the University of Liège, Belgium. Her research focuses on BIM, 3D GIS, segmentation of LiDAR data and 3D cadastre.
Hassane Jarar Oulidi is Research Professor and Head of the Geomatics Sciences (SGEO) research team at the Hassania School for Public Works Engineering (EHTP), Morocco, and a former researcher at the German Research Centre for Geosciences (GFZ), Germany. His research focuses on interoperability, geospatial technology and BIM.
Inhalt
Preface xi
Rafika HAJJI and Hassane JARAR OULIDI
Acknowledgments xiii
List of Acronyms xv
Introduction xix
Rafika HAJJI and Hassane JARAR OULIDI
Chapter 1. BIM: A New Paradigm 1
Rafika HAJJI and Hassane JARAR OULIDI
1.1. Introduction 1
1.2. History of BIM 2
1.3. BIM: A meta concept 3
1.4. BIM: Between technology and process 5
1.5. BIM in the lifecycle of a building 5
1.5.1. From design to pre-construction 6
1.5.2. From construction to operation 7
1.6. Some transversal uses of BIM 7
1.6.1. Visualization 8
1.6.2. Coordination and collaboration 9
1.6.3. Construction planning: 4D simulation 9
1.6.4. Cost estimation: 5D simulation 10
1.6.5. Building management and maintenance 10
1.7. BIM dimensions and levels of detail 11
1.7.1. The xDs of BIM 11
1.7.2. Levels of detail 12
1.8. BIM maturity and capability 16
1.8.1. Level 0: Pre-BIM 16
1.8.2. Level 1: Object-oriented modeling 16
1.8.3. Level 2: Collaboration based on federated object-oriented models 17
1.8.4. Level 3: Collaboration around an integrated object-oriented model 17
1.9. Conclusion 18
1.10. References 18
Chapter 2. Which Data Sources for the BIM Model? 21
Rafika HAJJI and Hassane JARAR OULIDI
2.1. Introduction 21
2.2. Multiple sources for the 3D digitization of urban space 22
2.2.1. 3D measurement techniques 22
2.2.2. Selection criteria 27
2.3. Approaches for 3D data production 28
2.3.1. Point cloud-based approaches 29
2.3.2. Image-based approaches 32
2.3.3. Hybrid approaches 32
2.4. Integration of multi-source data 33
2.5. General discussion 34
2.6. Conclusion 36
2.7. References 36
Chapter 3. Development of the BIM Model 41
Rafika HAJJI and Hassane JARAR OULIDI
3.1. Introduction 41
3.2. Issues around 3D urban models 42
3.3. Semantics of 3D urban models 42
3.4. From the point cloud to the 3D model 43
3.4.1. Point cloud processing chain 44
3.4.2. Geometric modeling 50
3.5. 3D reconstruction of the BIM model 54
3.5.1. Scan-to-BIM process 54
3.5.2. Scan versus BIM process 57
3.6. Conclusion 58
3.7. References 58
Chapter 4. Open BIM Standards 63
Hassane JARAR OULIDI and Rafika HAJJI
4.1. Standardization bodies 63
4.1.1. Open Geospatial Consortium 63
4.1.2. ISO TC211 64
4.1.3. buildingSMART 65
4.2. Data models for multi-scale BIM 65
4.2.1. Open BIM 65
4.2.2. CityGML 68
4.2.3. LandInfra/InfraGML 70
4.3. Conclusion 75
4.4. References 76
Chapter 5. GeoBIM: Towards a Convergence of BIM and 3D GIS 77
Rafika HAJJI and Hassane JARAR OULIDI
5.1. Introduction 77
5.2. The GeoBIM concept 78
5.3. Some applications of GeoBIM 79
5.4. BIM and GIS: similarities and differences 80
5.5. BIM and GIS integration 82
5.5.1. Model interoperability 82
5.5.2. Integration approaches 83
5.6. IFC and CityGML conversion 87
5.7. BIM georeferencing 87
5.8. Conclusion 89
5.9. References 89
Chapter 6. BIM and 3D GIS Integration for Real Estate Valuation 95
Siham EL YAMANI and Rafika HAJJI
6.1. Introduction 95
6.2. Real estate valuation: concepts, approaches and standards 96
6.2.1. The concept of real estate valuation 97
6.2.2....
