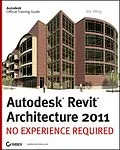Learn Revit Architecture step by step with this project-basedtutorial Revit Architecture is the leading Building Information Modeling(BIM) software for architects and others in related fields. Writtenby renowned Revit trainer Eric Wing, this simple, yet engagingtutorial teaches you the program's basics. You'll find concise explanations, focused examples, step-by-stepinstructions, and an engaging hands-on tutorial project that willtake you from an introduction to the interface and Revitconventions right in to modeling a four-story office building. * Explains views, grids, and the program's editing capabilities,and then progresses as the building's design would in the realworld * Encourages you to work with structural grids, beams, andfoundations and shows you how to add text and dimensions, as wellas understand how to use dimensions as a design tool * Walks you through building floors layer by layer and joiningthem to exterior and interior walls, and creating and editing roofsand ceilings as well as stairs, ramps, and railings Even with no experience, Revit Architecture and itsaccompanying Web site will support you as you learn Revit at yourown pace.
Autorentext
Eric Wing is an architectural engineer and has been in the AEC field for 15 years. He has extensive experience managing, teaching, and presenting Autodesk applications, and is currently the BIM Support Manager at C&S Companies, an engineering firm in Syracuse, New York. Eric is also director of the Autodesk User Group International (AUGI) Training Program, author of two books, and Revit columnist for AUGIWorld magazine, AUGI HotNews, and ConnectPress.
Klappentext
Autodesk Revit Architecture 2011: No Experience Required is the perfect hands-on, step-by-step introduction to Autodesk's revolutionary Revit Architecture software. Through a continuous, easy-to-follow tutorial, you'll learn Revit by planning and developing a four-story office buildingdoing everything from designing to documenting to presenting the final project. Follow the tutorial sequentially or jump in at any chapter by downloading the drawing files from the companion website. Either way, you'll get a thorough grounding in Revit's tools and quickly master tasks that professionals face all the time.
-
Understand file types, families, views, editing, and other essential aspects of Revit
-
Start from the ground up by setting a foundation, structural beams, and footings
-
Plan and create walls, doors, windows, floors, ceilings, and more
-
Add rooms, choose colors, and design areas and area separators
-
Finish your site with landscaping, curbing, parking, and walkways
-
Create documentation, track revisions, and learn the dos and don'ts of printing
-
Work with different formats, such as CAD, IFC, Revit Structure, and others
-
Create specialty items not included with Revit
-
Experiment with completed, advanced families as you model each portion of the project
Design a custom millwork themed room, then render it to show lighting and spacial considerations
Learn how to detail by blending both the true Revit model and your own "hand drafting" techniques
See how to add topography and site components and then display these features in plan and 3D
Zusammenfassung
Learn Revit Architecture step by step with this project-based tutorial
Revit Architecture is the leading Building Information Modeling (BIM) software for architects and others in related fields. Written by renowned Revit trainer Eric Wing, this simple, yet engaging tutorial teaches you the program's basics.
You'll find concise explanations, focused examples, step-by-step instructions, and an engaging hands-on tutorial project that will take you from an introduction to the interface and Revit conventions right in to modeling a four-story office building.
- Explains views, grids, and the program's editing capabilities, and then progresses as the building's design would in the real world
- Encourages you to work with structural grids, beams, and foundations and shows you how to add text and dimensions, as well as understand how to use dimensions as a design tool
- Walks you through building floors layer by layer and joining them to exterior and interior walls, and creating and editing roofs and ceilings as well as stairs, ramps, and railings
Even with no experience, Revit Architecture and its accompanying Web site will support you as you learn Revit at your own pace.
Inhalt
1 The Revit World.
2 Creating a Model.
3 Creating Views.
4 Working with the Revit Tools.
5 Dimensioning and Annotating.
6 Floors.
7 Roofs.
8 Structural Items.
9 Ceilings and Interiors.
10 Stairs, Ramps, and Railings.
11 Schedules and Tags.
12 Detailing.
13 Creating Specific Views and Match Lines.
14 Creating Sheets and Printing.
15 Creating Room and Area Plans.
16 Advanced Wall Topics.
17 Creating Families.
18 Site and Topography.
19 Rendering and Presentation.
20 Importing and Coordinating Revit Models.
21 Phasing and Design Options.
22 Project Collaboration.
23 BIM Management.
