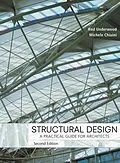Written for the practicing architect, Structural Design
addresses the process on both a conceptual and a mathematical
level. Most importantly, it helps architects work with structural
consultants and understand all the necessary considerations when
designing structural systems. Using a minimum of simple math, this
book shows you how to make correct design calculations for
structures made from steel, wood, concrete, and masonry. What?s
more, this edition has been completely updated to reflect the
latest design methods and codes, including LRFD for steel design.
The book was also re-designed for easy navigation. Essential
principles, as well as structural solutions, are visually
reinforced with hundreds of drawings, photographs, and other
illustrations--making this book truly architect-friendly.
Autorentext
Rod Underwood, Professor of Architecture at Ball State
University, Indiana, is a graduate of Purdue University in civil
engineering and Ball State University in architecture. He has been
a registered architect and registered Structural Engineer since
1971. His areas of expertise include structural design and
architectural design.
Michele Chiuini is Professor of Architecture at Ball
State University, Indiana, where he teaches structural design and
architectural design. He is a registered Structural Engineer in
Italy, and he has practiced in Italy, England, and the United
States.
Zusammenfassung
Written for the practicing architect, Structural Design addresses the process on both a conceptual and a mathematical level. Most importantly, it helps architects work with structural consultants and understand all the necessary considerations when designing structural systems. Using a minimum of simple math, this book shows you how to make correct design calculations for structures made from steel, wood, concrete, and masonry. What?s more, this edition has been completely updated to reflect the latest design methods and codes, including LRFD for steel design. The book was also re-designed for easy navigation. Essential principles, as well as structural solutions, are visually reinforced with hundreds of drawings, photographs, and other illustrations--making this book truly architect-friendly.
Inhalt
Preface.
In the Beginning: The Premise.
Chapter 1: Introduction: Understanding Loads.
1.1 Loads.
1.2 Tributary Areas.
1.3 Lateral Loads—Wind and Earthquakes.
1.4 Lateral Loads: Wind
1.5 Lateral Loads: Earthquake.
1.6 Loading Conditions.
Chapter 2: Load and Resistance Factor Design.
2.1 Load Combinations.
2.2 Resistance Factors.
2.3 Working Stress versus LFRD Design.
2.4 Elastic Section Modulus and Plastic Section Modulus.
2.5 Shape Factor.
PART ONE: STEEL.
Chapter 3: Materials and Properties.
3.1 Structural Properties of Steel.
3.2 Allowable Stress.
3.3 Yield Stress.
3.4 Standard Shapes.
3.5 Fire Considerations.
3.6 Surface Finishes.
Chapter 4: Structural Elements and Systems.
4.1 Member Types.
4.2 System Selection.
4.3 Low-Rise Frame Systems.
4.4 Medium- and High-Rise Systems.
4.5 Architectural Considerations.
SECTION 1: STEEL BENDING SYSTEMS.
Chapter 5: Preengineered Systems.
5.1 Open-Web Steel Joist.
5.2 Steel Decks.
Chapter 6: Steel Beams.
6.1 Beam Theory.
6.2 Beams in Structural Systems.
Chapter 7: Lateral Stability in Beams.
7.1 Conditions of Stability.
Chapter 8: Supports.
8.1 Bearing Plates for Beams and Columns.
8.2 Design of Bearing Plates.
8.3 Column Base Plates.
8.4 Design of Column Base Plates.
Chapter 9: Web Yielding and Crippling.
9.1 Localized Failure of Components.
Chapter 10: Built-Up Beams.
10.1 Built-Up Sections.
10.2 Connection and Length of Cover Plates.
10.3 Holes in the Web and in the Flanges.
SECTION 2: STEEL AXIALLY LOADED SYSTEMS.
Chapter 11: Columns.
11.1 Column Theory.
11.2 Built-Up Columns.
11.3 Columns with Unequal Unbraced Lengths.
Chapter 12: Tension Members.
12.1 Types of Tensions Members.
12.2 Basic Design.
12.3 Connection of Tension Members.
12.4 Suspension Structures.
SECTION 3: STEEL COMBINED SYSTEMS.
Chapter 13: Combined Axial Loading and Bending.
13.1 Basic Considerations and Procedure.
13.2 Sloped Beams.
Chapter 14: Trusses.
14.1 General Comments.
14.2 Design Considerations.
14.3 Truss Analysis.
SECTION 4: STEEL CONNECTIONS.
Chapter 15: Bolted Connections.
15.1 Engineering Principles.
15.2 Types of Bolted Connections.
15.3 Bolts.
15.4 Design of Connections.
Chapter 16: Welded Connections.
16.1 Welding and Types of Welded Joints.
16.2 Stresses in Welds.
16.3 Minimum and Maximum Weld Considerations.
16.4 Framed Beam Connections.
PART TWO: WOOD.
Chapter 17: Materials and Properties.
17.1 Physical Properties.
17.2 Density and Weight of Wood.
17.3 Protection from Decay and Fire.
17.4 Design Values.
17.5 Size Classifications.
17.6 Adjustment Factors.
17.7 Engineered Wood Products.
Chapter 18: Wood Structures in Architecture.
18.1 Construction and Architectural Philosophies.
18.2 The Architect's Responsibility in Structural Wood Design.
18.3 Selection and Configuration of Wood Systems.
18.4 Framing System.
18.5 Long-Span Systems.
18.6 Bracing.
SECTION 1: WOOD BENDING SYSTEMS.
Chapter 19: Bending Members: Floor and Roof Systems.
19.1 Floor Framing.
19.2 Joist Design.
19.3 Adjustment Factors.
19.4 Engineered Joist.
19.5 Subfloors.
19.6 Fire Protection and Sound Insulation.
19.7 Roof Construction.
19.8 Bearing and Stress Concentration.
19.9 Notched Bending Members.
Chapter 20: Sheathing and Diaphragm Design.
20.1 Diaphragm Construction.
20.2 Shear Walls.
20.3 Composite Bending Members.
20.4 Plywood Structural Properties.
20.5 Box Beam Design.
Chapter 21: Timber and Laminated Timber Beams.
21.1 Timber Beams..
21.2 Built-Up Beams.
21.3 Laminated Timber Beams.
21.4 Design of Laminated Timber Beams.
21.5 Types of Structures Using Glulam.
SECTION 2: WOOD AXIALLY LOADED MEMBERS.
Chapter 22: Compression and Tension Members.
22.1 Types of Compression and Tension Members.
22.2 Design Procedure for Solid Columns.
22.3 Built-Up and Spaced Column Design.
22.4 Tension Members.
22.5 Axial Compression and Bending.
22.6 Axial Tension and Bending.
SECTION 3: WOOD COMBINED SYSTEMS.
Chapter 23: Timber Truss Design.
23.1 Truss Types.
23.2 Deflection and Camber.
23.3 General Design Procedure.
Chapter 24: Arches, Vaults and Domes.
24.1 Two- and Three-Hinged Arches.
24.2 Preliminary Design of Laminated Timber Arches.
24.3 Construction of Timber Arches.
24.4 Domes and Vaulted Roofs.
SECTION 4: WOOD CONNECTIONS.
Chapter 25: Connections.
25.1 Connecting Wood Members.
25.2 Nails and Spikes.
25.3 Adhesives.
25.4 Glue Line Stresses: Rolling Shear.
25.5 Bolts.
25.6 Lag screws.
25.7 Wood Screws.
25.8 Split Ring and Shear Plate Connectors.
25.9 Design of Shear P...
