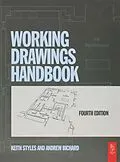Covering every aspect of drawing preparation, both manual and computer-aided, this comprehensive manual is an essential tool for students, architects and architectural technologists. Showing what information is required on each type of document, how drawings relate to specifications, and how to organize and document your work, this handbook presents a fully illustrated guide to all the key methods and techniques. Thoroughly revised and redesigned, this fourth edition has brand new computer-generated drawings throughout and is updated to cover all aspects of computer use in the modern building design process.
Autorentext
Keith Styles, Andrew Bichard
Inhalt
Chapter 1 The structure of information; Chapter 2 The General Arrangement Drawing; Chapter 3 Component, Sub-Component And Assembly Drawings; Chapter 4 The structure of information; Chapter 5 Working drawing management;
