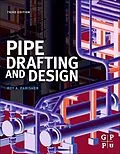Pipe Drafting and Design, Third Edition provides step-by-step instructions to walk pipe designers, drafters, and students through the creation of piping arrangement and isometric drawings. It includes instructions for the proper drawing of symbols for fittings, flanges, valves, and mechanical equipment. More than 350 illustrations and photographs provide examples and visual instructions. A unique feature is the systematic arrangement of drawings that begins with the layout of the structural foundations of a facility and continues through to the development of a 3-D model. Advanced chapters discuss the use of 3-D software tools from which elevation, section and isometric drawings, and bills of materials are extracted. - Covers drafting and design of pipes from fundamentals to detailed advice on the development of piping drawings, using manual and CAD techniques - 3-D model images provide an uncommon opportunity to visualize an entire piping facility - Each chapter includes exercises and questions designed for review and practice New to this edition: - A large scale project that includes foundation location, equipment location, arrangement, and vendor drawings - Updated discussion and use of modern CAD tools - Additional exercises, drawings, and dimensioning charts to provide practice and assessment - New set of Powerpoint images to help develop classroom lectures
Autorentext
Roy A Parisher is Coordinator of Process and Piping Design Program at the University of Houston, Texas, and also Instructor of Engineering Drafting at San Jacinto College, Pasadena, Texas. He has several years of industrial experience in piping design with Fluor and Litwin.
Klappentext
Pipe Drafting and Design, Third Edition provides step-by-step instructions to walk pipe designers, drafters, and students through the creation of piping arrangement and isometric drawings. It includes instructions for the proper drawing of symbols for fittings, flanges, valves, and mechanical equipment.
More than 350 illustrations and photographs provide examples and visual instructions. A unique feature is the systematic arrangement of drawings that begins with the layout of the structural foundations of a facility and continues through to the development of a 3-D model. Advanced chapters discuss the use of 3-D software tools from which elevation, section and isometric drawings, and bills of materials are extracted.
- Covers drafting and design of pipes from fundamentals to detailed advice on the development of piping drawings, using manual and CAD techniques
- 3-D model images provide an uncommon opportunity to visualize an entire piping facility
- Each chapter includes exercises and questions designed for review and practice
New to this edition:
- A large scale project that includes foundation location, equipment location, arrangement, and vendor drawings
- Updated discussion and use of modern CAD tools
- Additional exercises, drawings, and dimensioning charts to provide practice and assessment
- New set of Powerpoint images to help develop classroom lectures
Inhalt
1. Overview of Pipe Drafting and Design 2. Steel Pipe 3. Pipe Fittings 4. Flange Basics 5. Valves 6. Mechanical Equipment 7. Flow Diagrams and Instrumentation 8. Codes and Specifications 9. Equipment Layout 10. Piping Arrangement Drawings, Sections, and Elevations 11. Standard Piping Details 12. Piping Systems 13. Piping Isometrics 14. Building 3D Piping Models 15. Project Coordination
