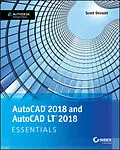The step-by-step, full-color AutoCAD 2018 guide with real-world practicality
AutoCAD 2018 and AutoCAD LT 2018 Essentials provides a full-color, task-based approach to mastering this powerful software. Straightforward, easy-to-follow instruction pairs with real-world, hands-on exercises to help you quickly get up to speed with core features and functions; screenshots illustrate tutorial steps to help you follow along, and each chapter concludes with a more open-ended project so you can dive in and explore a specific topic in-depth.
From 2D drawing and organization to 3D modeling, dimensioning, presenting, and more, this helpful guide walks you through everything you need to know to become productive with AutoCAD 2018 and AutoCAD LT 2018. The companion website features downloadable starting and ending files for each exercise, so you can jump in at any point and compare your work to the pros, as well as additional tutorials to help you go as deep as you need to go.
Exercises walk you through the real-world process of drafting while teaching you critical skills along the way.
* Understand the AutoCAD interface and foundational concepts
* Master essential drawing and visualization tools
* Stay organized with layers, groups, and blocks
* Experiment with 3D modeling, add text and dimensions, and much more
AutoCAD is the industry-leading technical drawing software, and complete mastery is a vital skill for any design and drafting professional. AutoCAD 2018 and AutoCAD LT 2018 Essentials is a smart, quick resource that will help you get up to speed with real-world practical instruction.
Inhalt
Introduction xiii
Chapter 1 Get ting Star ted 1
Sign In to Autodesk 360 on the Start Tab 1
Exercise 1.1: Configure Autodesk 360 1
Explore the AutoCAD 2018 for Windows User Interface 4
Exercise 1.2: Explore the Graphical User Interface 4
Exercise 1.3: Control the AutoCAD Ribbon 9
Set Drawing Units 13
Exercise 1.4: Set the AutoCAD Drawing Units 14
Chapter 2 Gaining Basic Drawing Skills 17
Navigate 2D Drawings 17
Exercise 2.1: Navigate a Drawing 17
Draw Lines and Rectangles 21
Exercise 2.2: Draw Lines 21
Exercise 2.3: Draw Rectangles 24
Cancel, Erase, and Undo 25
Exercise 2.4: Correct Mistakes 25
Use Coordinate Systems 27
Exercise 2.5: Use Absolute Coordinates 27
Exercise 2.6: Use Relative Coordinates 28
Exercise 2.7: Use Polar Coordinates 29
Draw Circles, Arcs, and Polygons 33
Exercise 2.8: Create Circles 33
Exercise 2.9: Create Arcs 36
Exercise 2.10: Draw Polygons 38
Use Fillet and Chamfer 40
Exercise 2.11: Join Nonparallel Lines 40
Exercise 2.12: Join Crossed Lines with Fillet 41
Chapter 3 Using Drawing Aids 43
Use Grid and Snap 43
Exercise 3.1: Draw with Grid and Snap 44t e n t s
Employ Ortho and Polar Tracking 47
Exercise 3.2: Draw with Ortho and Polar Tracking 47
Use PolarSnap 48
Exercise 3.3: Draw with PolarSnap 49
Select Running Object Snaps 51
Exercise 3.4: Draw with Running Object Snaps 51
Harness the From Snap 54
Exercise 3.5: Use the From Snap 54
Apply Object Snap Tracking 55
Exercise 3.6: Use Object Snap Tracking 55
Chapter 4 Editing Entities 59
Create Selection Sets 59
Exercise 4.1: Create a Selection Set at the Select Objects: Prompt 60
Exercise 4.2: Create a Selection Set Before Deciding on a Command 62
Use Move and Copy 66
Exercise 4.3: Move and Copy 66
Use Rotate and Scale 70
Exercise 4.4: Rotate and Scale 70
Work with Arrays 73
Exercise 4.5: Create a Rectangular Array 74
Exercise 4.6: Create a Polar Array 75
Use Trim and Extend 77
Exercise 4.7: Trim and Measure 77
Use Lengthen and Stretch 78
Exercise 4.8: Lengthen and Stretch 79
Use Offset and Mirror 80
Exercise 4.9: Offset and Mirror 80
Edit with Grips 82
Exercise 4.10: Edit with Grips 83
Chapter 5 Shaping Curves 85
Draw and Edit Curved Polylines 85
Exercise 5.1: Draw and Edit Curved Polylines 85
Draw Ellipses 91
Exercise 5.2: Draw Ellipses 91
Shape Splines 93
Exercise 5.3: Work with Control Vertices 94
Exercise 5.4: Work with Fit Points 98
Blend Between Objects with Splines 101
Exercise 5.5: Blend Splines 102
Chapter 6 Controlling Object Visibility and Appearance 105
Change Object Properties 105
Exercise 6.1: Edit Object Properties 106
Set the Current Layer 109
Exercise 6.2: Choose the Current Layer 110
Alter the Layer Assignments of Objects 113
Exercise 6.3: Assign Layers 113
Control Layer Visibility 116
Exercise 6.4: Toggle Layer Status 116
Exercise 6.5: Isolate Layers 118
Exercise 6.6: Save Layer States 120
Apply Linetype 121
Exercise 6.7: Use Linetype 122
Assign Properties by Object or by Layer 125
Exercise 6.8: Assign Properties 125
Manage Layer Properties 126
Exercise 6.9: Control Layer Properties 126
Isolate Objects 128
Exercise 6.10: Isolate and Hide Individual Objects 128
Chapter 7...
