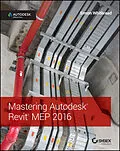Get up and running on Autodesk Revit MEP 2016 with this detailed, hands-on guide
Mastering Autodesk Revit MEP 2016 provides perfectly paced coverage of all core concepts and functionality, with tips, tricks, and hands-on exercises that help you optimize productivity. With a focus on real-world uses and workflows, this detailed reference explains Revit MEP tools and functionality in the context of professional design and provides the practical insight that can only come from years of experience. Coverage includes project setup, work sharing, building loads, ductwork, electrical and plumbing, and much more, with clear explanation every step of the way. The companion website features downloadable tutorials that reinforce the material presented, allowing you to jump in at any point and compare your work to the pros.
This is your guide to master the capabilities of this essential productivity-enhancing tool.
* Generate schedules that show quantities, materials, design dependencies, and more
* Evaluate building loads, and design logical air, water, and fire protection systems
* Create comprehensive electrical and plumbing plans tailored to the project
* Model your design with custom parameters, symbols, fixtures, devices, and more
If you're ready to get on board this emerging design, collaboration, and documentation paradigm, Mastering Autodesk Revit MEP 2016 is the one-stop resource you need.
Autorentext
Simon Whitbread has been using, implementing and teaching Revit since 2003.
He is passionate about teaching and his students come from all levels of the
construction industry: Building Services and HVAC Engineers, Design Architects,
Technicians. From Interns to MD's, he has taught and given presentations around the
world at events such as Autodesk University and the Revit Technology Conference,
Australasia, North America and Europe (RTC). With a recent move to the UK, and now
working for Autodesk, Simon specializes in providing Enterprise Level customers with
Revit MEP support, training and implementation guidance.
Inhalt
Introduction xxv
Part 1 General Project Setup 1
Chapter 1 Exploring the User Interface 3
The Ribbon 3
Using Tabs 4
Using Contextual Tabs 10
Customizing the Ribbon 13
Quick Access Toolbar 14
Additional User Interface Features 16
Options Bar 16
Properties Palette 16
View Control Bar 18
Status Bar 23
Info Center 23
Exchange Apps 24
User Interface Control 24
Menus and Settings 25
Keyboard Shortcuts 27
Graphics 29
Context Menus 30
The Bottom Line 33
Chapter 2 View Filters and View Templates 35
Understanding View Filters 35
Creating View Filters 35
Discipline Example: Filter for Wire Types 39
Visibility Settings Shortcut: View Templates 41
The Bottom Line 42
Chapter 3 Worksets and Worksharing 45
Understanding Central Files 45
Creating a Central File 46
Creating a New Workset 50
Working with Local Files 53
Creating a Local File 53
Synchronizing a Local File with the Central File 55
Managing and Using the Power of Worksets 59
Taking Ownership of Worksets 59
Working with Model Elements and Their Worksets 61
Controlling Visibility and Worksets 65
Enhancing Communication 69
Using Revit Server 71
The Bottom Line 74
Chapter 4 Project Collaboration 75
Preparing Your Files for Sharing 75
Working with Linked Revit Files 78
Linking Revit Files 79
Using Shared Coordinates 83
Managing Revit Links 85
Controlling Visibility of Revit Links 87
Coordinating Elements within Shared Models 92
Monitoring Elements 92
Responding to Change Alerts 98
Reconciling Hosting 99
Maintaining Project Coordination 100
Working with Files from Other Applications 100
Linking CAD Files 101
Exporting Your Revit File to a CAD Format 104
Linking IFC Files 106
Using Image Files in a Revit Project 108
Setting Options for Quality Control 111
Using Cloud-based Solutions 113
The Bottom Line 113
Chapter 5 Multiplatform Interoperability: Working with 2D and 3D Data 115
2D Data Types 116
MicroStation 2D DGN 116
DXF 116
2D Data for Standard Details 117
2D Data for Plans, Sections, and Elevations 119
3D Data Types 129
Revit Project File 129
Project Phasing and Design Options 130
Revit Family File 131
ADSK 132
IFC 132
AutoCAD DWG 133
DWGs from Verticals 133
SketchUp 134
Other File Formats 134
Point Clouds 134
The Bottom Line 136
Chapter 6 Parameters 137
Understanding Parameter Basics 137
Choosing the Correct Parameter 138
Naming Parameters 138
Using Type Parameters 140
Using Instance Parameters 141
Setting Parameter Discipline, Type, and Grouping 142
Using Parameters in Families 146
Dimensional Parameters Lock Function 147
Parameter Types 147
Type Catalogs 149
Formulas 152
System Parameters 154
Lookup Tables 155
Using Shared Parameters 156
Using Parameters in Projects 162
Project Parameters 162
Parameters in Schedules 164
Creating and Using Parameters in Families and Schedules 165
View and Sheet Parameters 167
Working with Formulas 169
Sample Condi...
